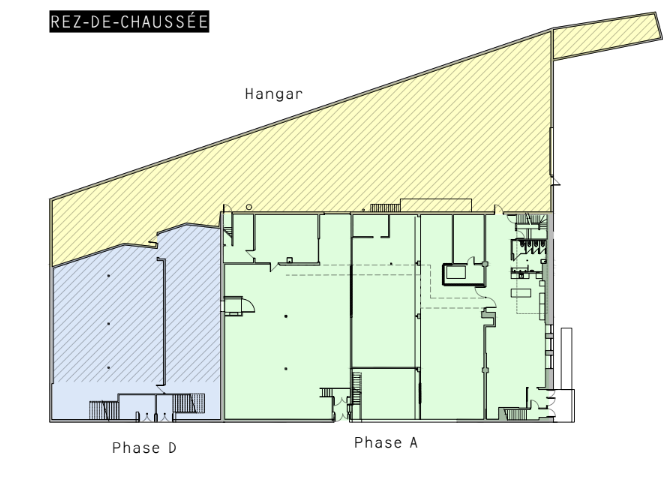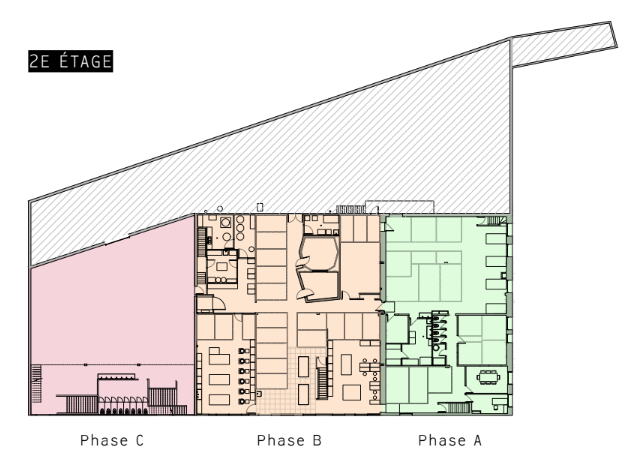DEVELOPMENT GOALS
PHASE A (15 000 PI²)
Renovation of existing conditions, air quality management and electrical distribution within the common workshops and the twenty or so existing private spaces.
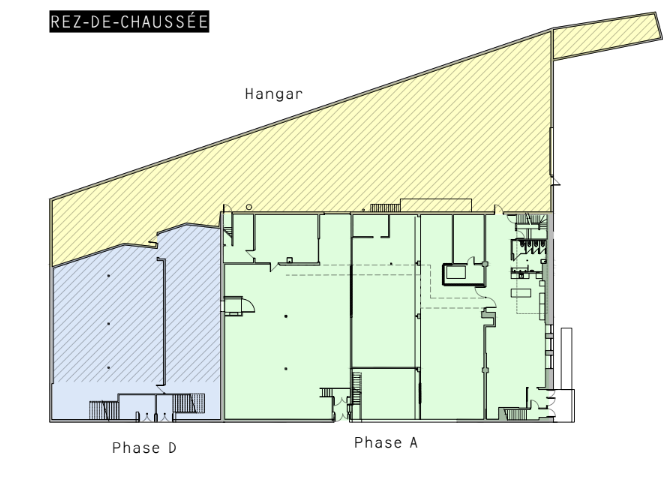
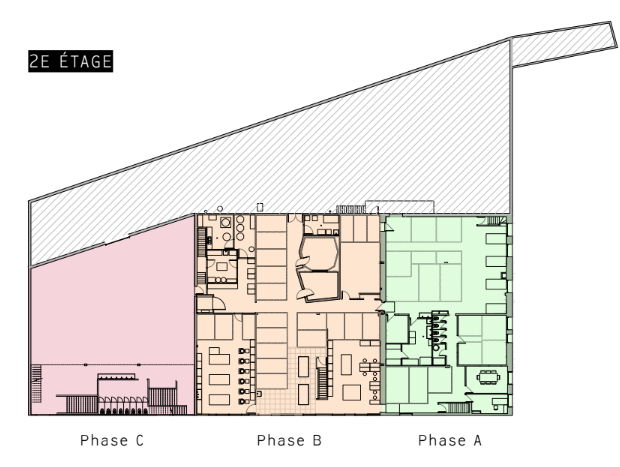
- 10,000 PI² COMMON WORKSHOPS: Wood, Metal, Screen Printing, Sewing, Electronics, 3D Printing, Ceramics and Bike Mechanics
- 1 000 PI² STORAGE
- 3 000 PI² WORKSHOPS
PHASE B (+ 5 400 PI²)
Development of approximately 20 additional rental spaces, several shared studios and storage spaces adjacent to the shared studios (support for the production of professional work within the shared studios).
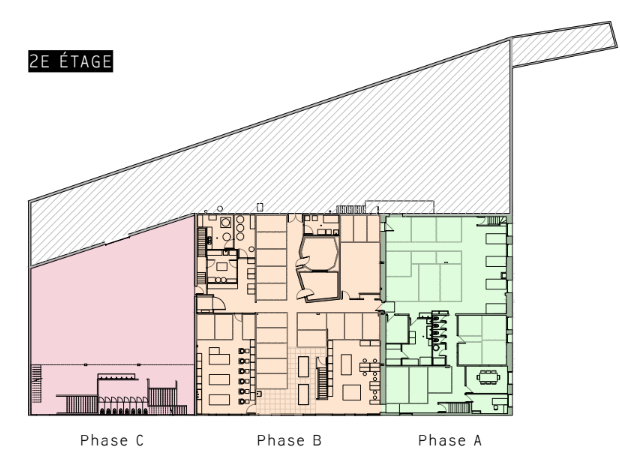
- 2,100 PI² COMMON WORKSHOPS
- 2,500 PI² PRIVATE WORKSHOPS
- 1,000 PI² STORAGE
- 2,100 PI² COMMON WORKSHOPS: Glass work, Ceramics, Cold glass, Thermoforming, Torch work, Jewellery, Film photography, Recording studio, Digital printing, etc.
PHASE C (+4 800 PI²)
Development of approximately 30 additional rental spaces. The use of this space will allow artists to establish their individual practice.
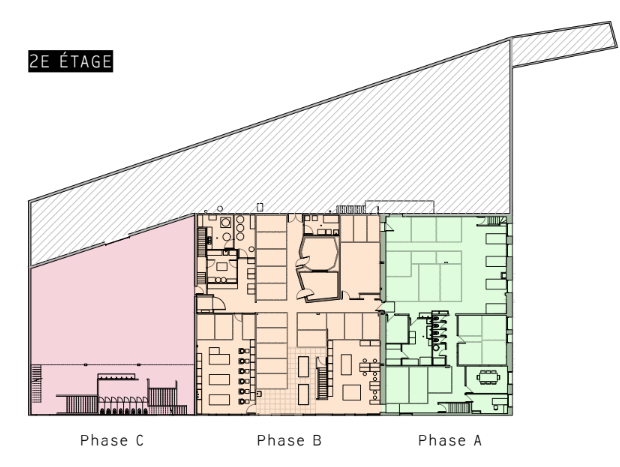
- 4,800 PI² PRIVATE WORKSHOPS + PROJECT SPACE
PHASE D (+4 800 PI²)
Establishment of a space for the dissemination and production of large-scale projects. A space of more than 4,800 pi² with a clear height of 16 pi. The use of this space will be shared between
special events, private rental spaces (for a fixed period) and project spaces (for short and medium periods). The goal is to allow for the production and assembly of large-scale projects as well as outreach events that support community initiatives.
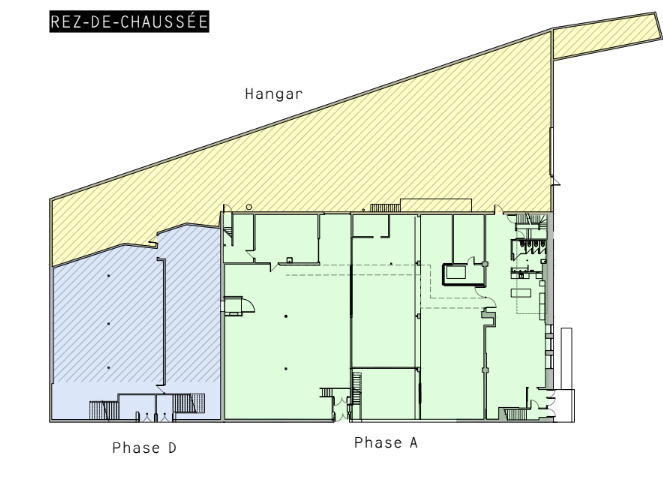
- 4,800 PI² DISPLAY SPACE: Special events, Private rental spaces, Special projects
HANGAR (+10 000 PI²)
The Hangar portion of the building is being considered for renovation to provide a mixed-use manufacturing space and a community greenhouse. Several eco-energy innovation projects (rainwater harvesting and energy management) are being considered in this phase.
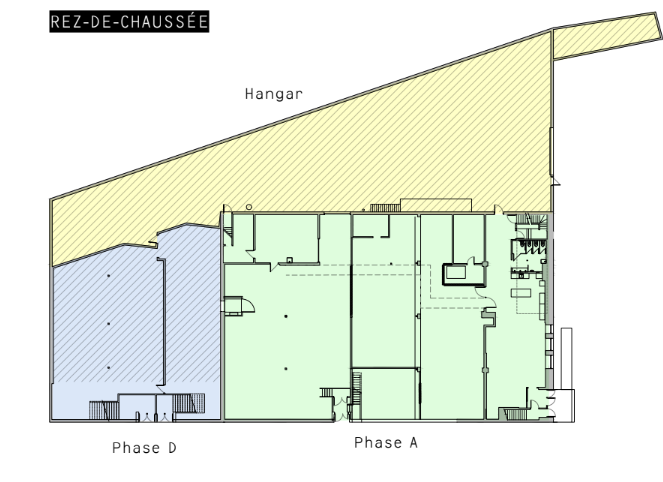
- 6 000 PI² MIXED WORKSHOP : Glass, Forge, Auto mechanics
- 4 000 PI² COMMUNITY GREENHOUSE
OUTDOOR SPACES (+12,000 FT²)
Creation of a meeting garden and a place for artistic expression (exhibitions, shows, workshops, etc.)
- 12,000 PI² MEETING GARDENS + OUTDOOR AMPHITHEATER
LAYOUT PLANS
